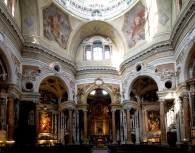
 Real Chiesa di San Lorenzo
Torino, Piazza Castello, angolo Via Palazzo di Città
Real Chiesa di San Lorenzo
Torino, Piazza Castello, angolo Via Palazzo di Città
The church is without a façade: apart from the dome, nothing here suggests the presence of a religious building. This has always been a source of debate: according to various assumptions, to build the façade of the temple would break the symmetry of the square.
Architect Guarini transforms the original Latin cross in a central plant made of a large octagonal space enclosed by a square shape.
From here, you have access to a small transverse elliptical sanctuary connected to the choir with marble and gold decoratations. The dynamics is given by the wall around the chapels conceived as independent. The space thus assumes an elastic and rotational speed. The ledge is composed of eight curved surfaces that join together.
Everything is designed with the number 4 (the elements) and especially with the number 8, that for Guarini indicated the eighth day, the one dedicated to infinity.
The building reign particularly in height, with the four large plumes, with the dome and lantern. The shell of the dome is supported by serliana columns, it is lighted by eight elliptical windows and crossed by a system of ribs forming an eight-pointed star (Islamic revival architecture) and in its center there is a regular octagon.
Of particular value is the altare maggiore, dating back to1680 and which is one of the most important in northern Italy for his innovative style: just around this altar, Guarini has celebrated the Mass of consecration of the church.
The polychrome marble columns give a particular color to the whole interior.
Thanks to its small size, it is particularly known for its intimate atmosphere.
(from: www.wikipedia.org)













