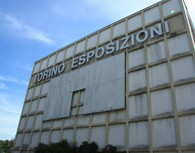
 Torino Esposizioni
Torino, Via Massimo d'Azeglio 15
Torino Esposizioni
Torino, Via Massimo d'Azeglio 15
One of the most rationalistic Torino’s building. In the Agnelli’s pavilion, Pier Luigi Nervi projected an artistic use of reinforce concrete. In 1936 the building changes his initial arrangement, thanks to a project farmed out to Ettore Sottsass Sr who was chosen to build a base for a fashion pavilion in parco Valentino.
The project was ended in 1938 and is composed by four buildings laid in a rectangular garden. The main entrance is made on concrete-framed glass panels, a restaurant is hosted in a cylindrical glass volume, outdoor there’s an open theatre. Post-war, the building underwent different changes: an apsidal salon in central pavilion, and a new enlargement of Giovanni Agnelli’s pavilion. In 1960 Riccardo Morandi projected, next to the north extremity, an underground salon. Several modifications change the original Sottrass’s project. In occasion of Winter Olympic games in 2006, Torino Esposizioni hosted an ice hockey field.













